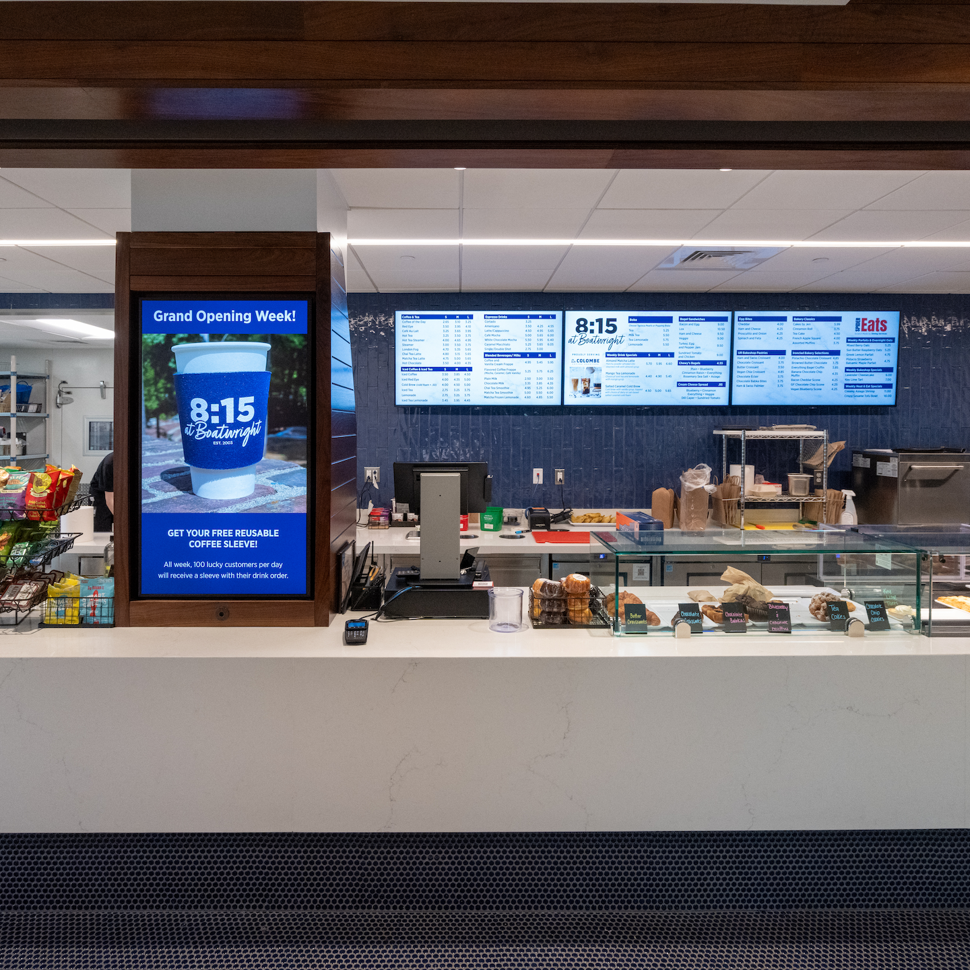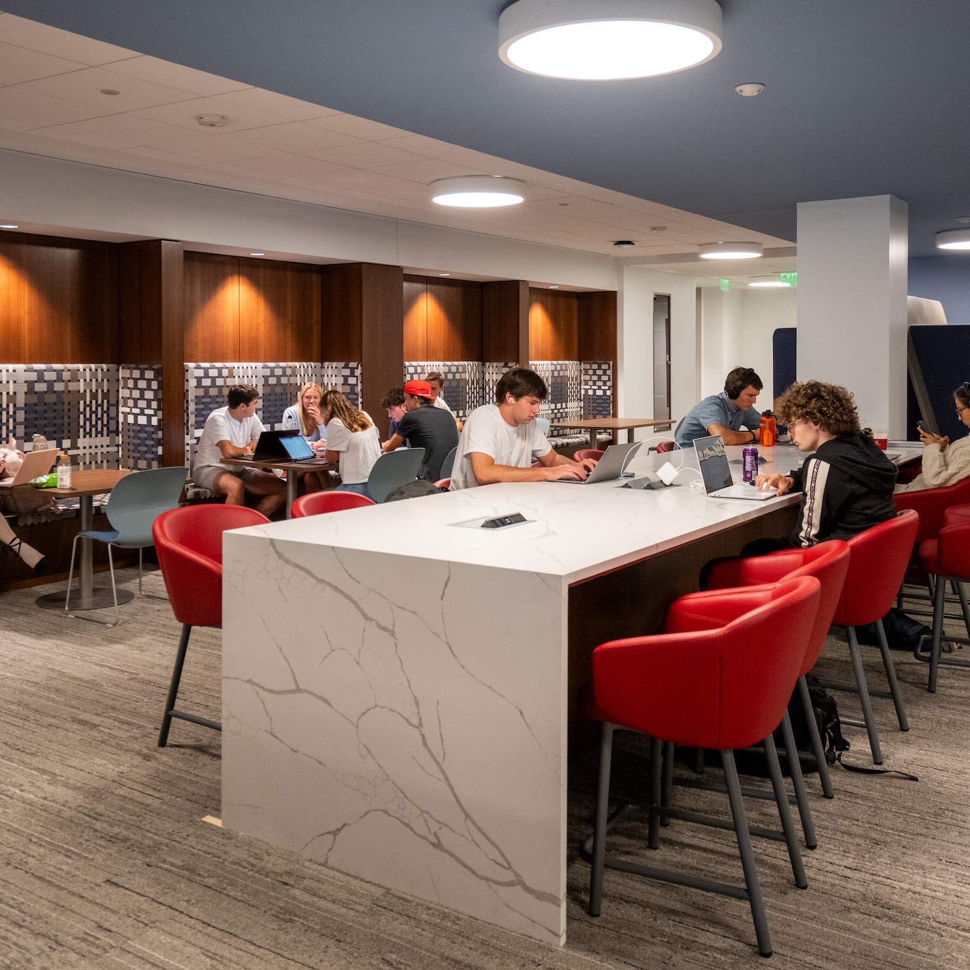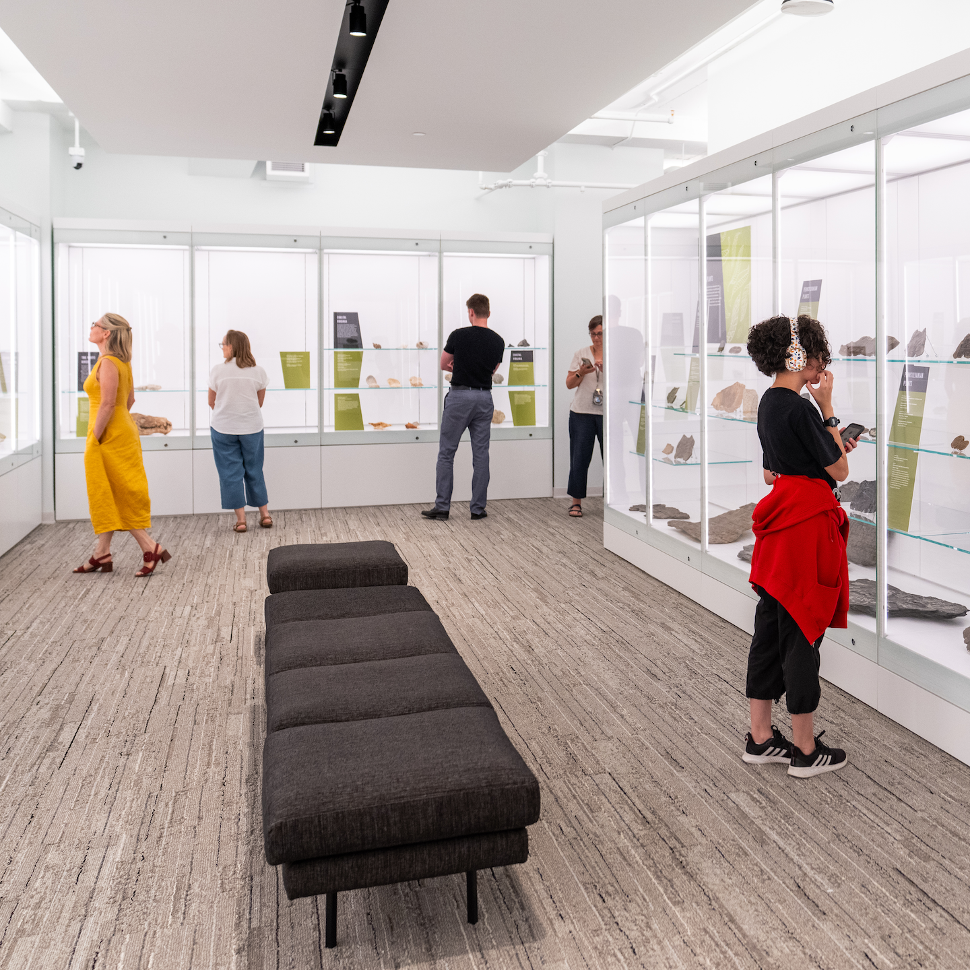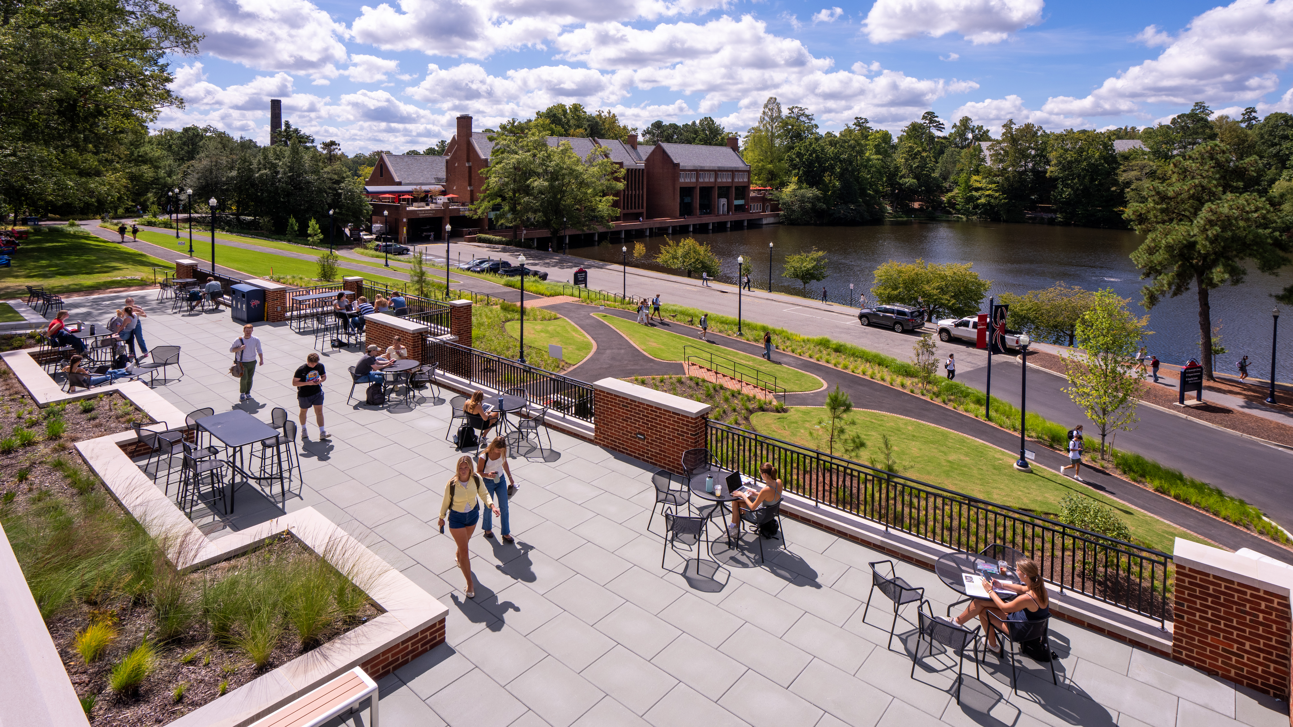Approximately 50% of Boatwright is currently under active construction. The Ground and Basement floors are open, including the 8:15 at Boatwright Cafe and Lora Robins Gallery. All regular contact methods — email, chat, text — are active and fully monitored.
Learn more about services that are available and check out our guide to study spaces.
Reimagining the Academic Library
Boatwright Memorial Library's Vertical Campus
Recognizing that students move through different modes of work throughout their academic journey — and sometimes within the same day — the University of Richmond is developing a new approach to the different spaces and functions within Boatwright Memorial Library.
The library’s design will embrace a vertical zoning approach, creating environments that support everything from quiet study to active learning and creative collaboration. Boatwright will use its vertical architecture to create distinct areas, or "districts," that progress from one need to another.
On the ground floor, the Arts District will be the new home of 8:15 Café and the library’s community and cultural center. With the Book Arts Studio, the Galvin Rare Books Room, and curated exhibit cases, the Arts District will foster the kind of community engagement that transforms a library into a living, breathing space.
The Discovery District on the first floor will serve as a dynamic hub of academic support and technology resources, housing research librarians and the Weinstein Learning Center. The Conservatory District on the second floor will offer quiet study areas and a home to digital scholarship. And in the basement, the Warehouse District will house the library’s more traditional functions — book stacks, study carrels, and group study rooms.
First & Second Floor Renderings
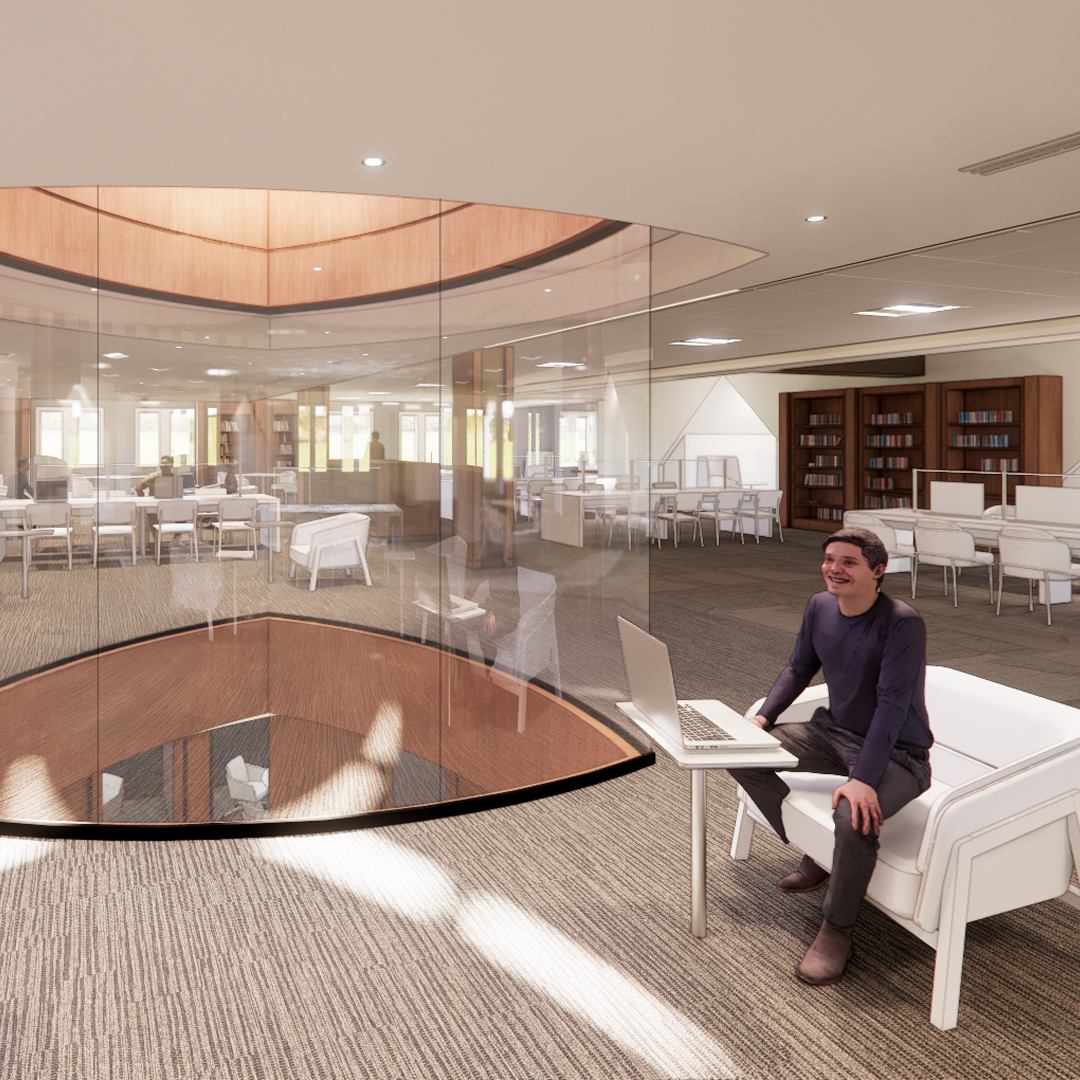
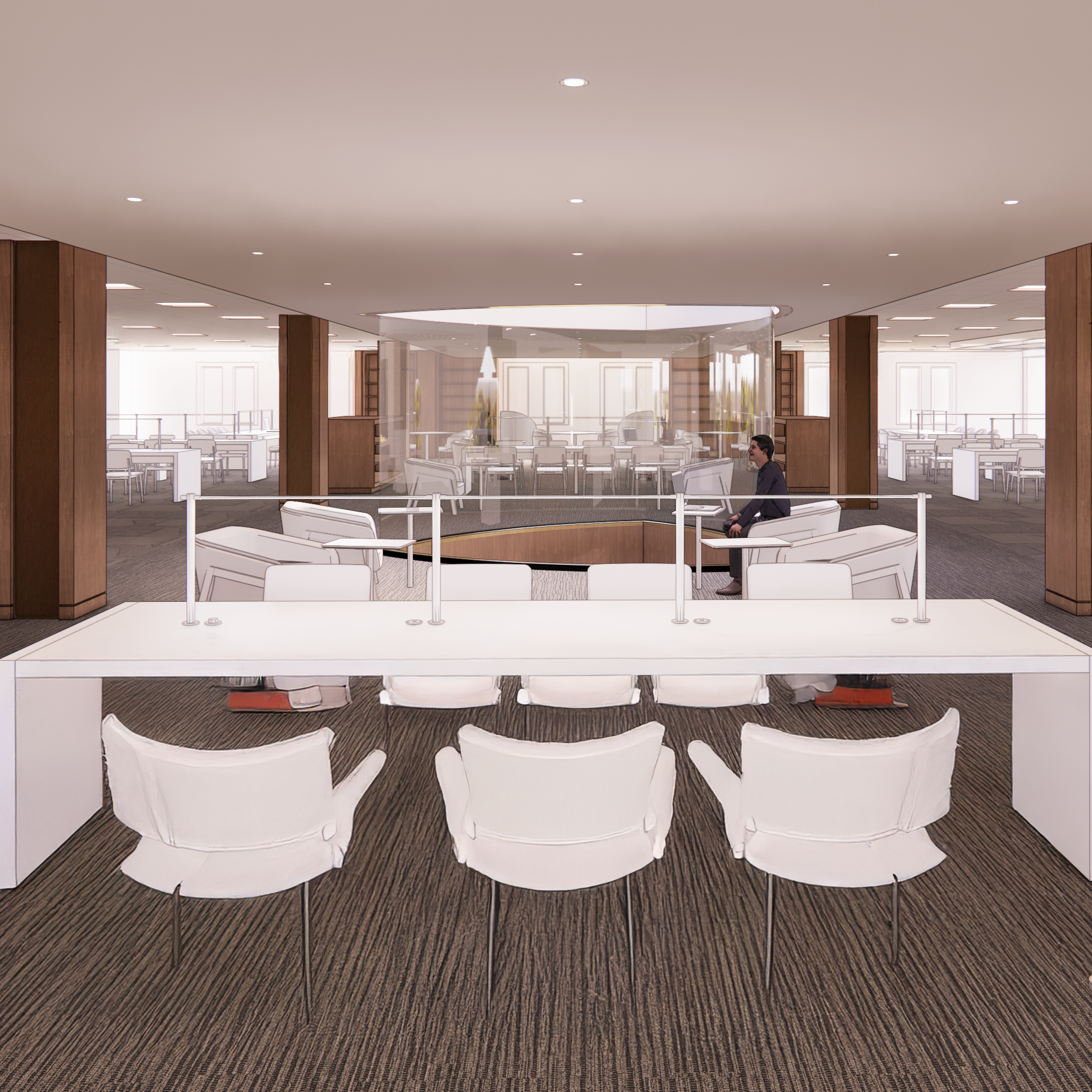
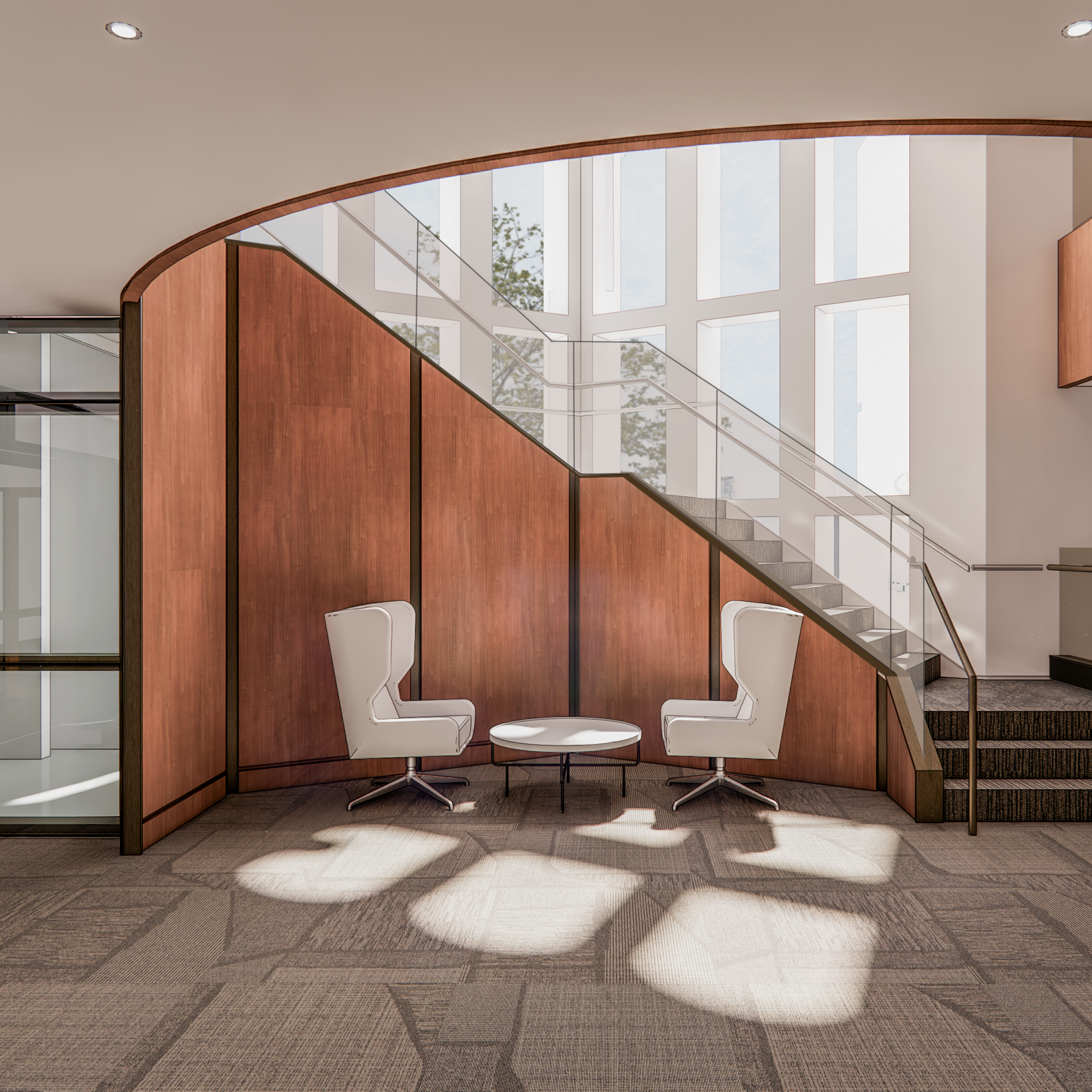

Renovation Updates & Timeline
The renovation, which began in May 2023, is on track to be completed for the start of the fall 2025 semester.
Construction on the current phase began May 2025 on the first and second floors as we make space for the Weinstein Learning Center. These floors will reopen in fall 2026.
Fall 2025 Partial Reopening
-
The library's Ground Level (previously B1) and the Basement Level (previously B2) were reopened on Aug. 18, and are accessible through new lake-facing entrance
-
A staffed Information & Assistance Desk is on the Ground Level
-
All library services will be available for the 2025–26 academic year
-
Reference and instruction librarians are working out of the Refectory
-
Other library staff are working in temporary offices or remotely. Their contact info has remained the same.
-
The front lawn, walkways, and terrace are now open
-
8:15 at Boatwright Café & Lora Robins Gallery are now open
Contact library@richmond.edu for more information.
Learn more about services available during construction.
More about the project
The renovation primarily includes modifying space within the existing footprint of the library (currently 164,700 square feet). The project adds 7,500 square feet (increasing the total to 172,200 square feet).
GENERAL CONTRACTOR
Taylor and Parrish Construction
ARCHITECTURE FIRMS
Studio MB
Gensler
LANDSCAPE ARCHITECTURE FIRM
Jonathan Ceci Landscape Architects
Project highlights include:
-
Creating new, unique, and inviting study and gathering spaces with plenty of light and power, including a two-story enclosed atrium.
-
Adding the Weinstein Learning Center which will house the Technology Learning Center
-
Relocating and expanding the existing 8:15 at Boatwright café to the Ground level (just below the first floor).
-
Creating improved and additional entrances on the First and Ground Floors to provide easier access into the library, including a building pass through that will view Westhampton Lake
-
Providing better access to key spaces within the library, including the Book Arts Studio, the Rare Books & Archival Collections, and the Lora Robins Gallery.
-
Reconfiguring the outdoor terrace with enhanced lake views, planters, and a green roof.
-
Moving most of the collections to the lowest, Basement level to increase study and collaboration space on the main levels.
-
Installing new HVAC controls and comfort systems, as well as new restrooms
Newly Reopened Ground Floor
